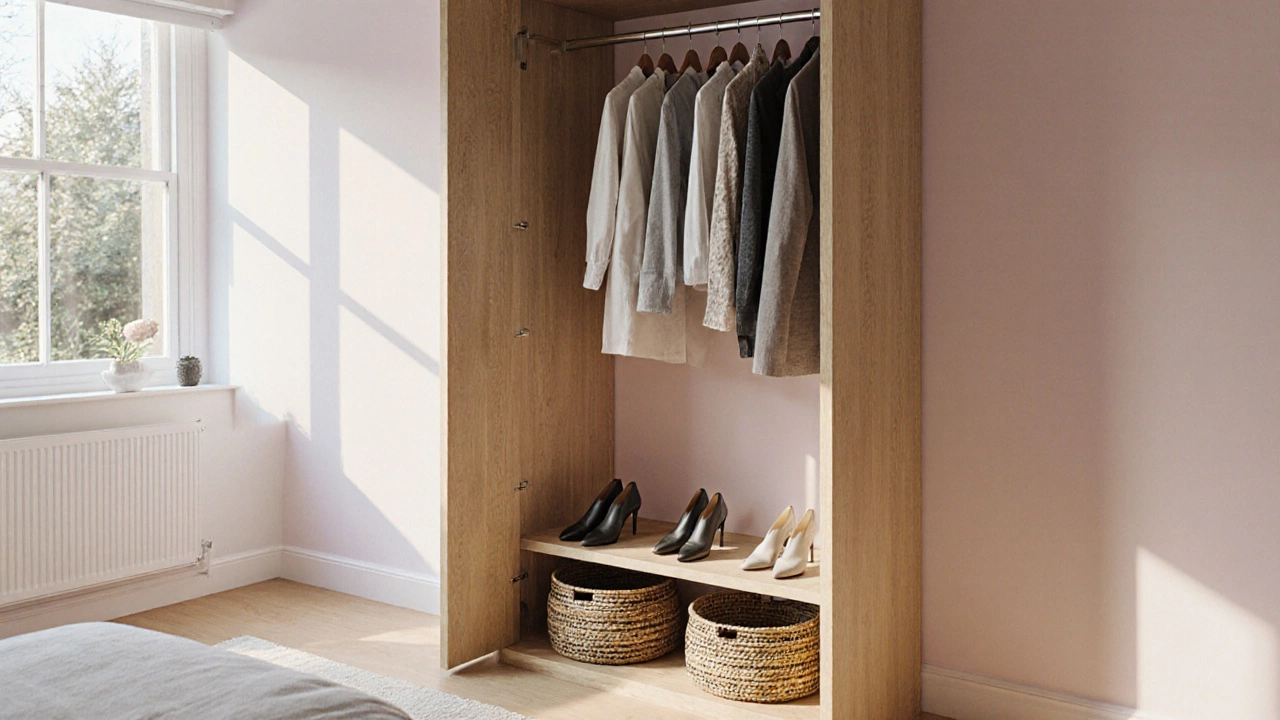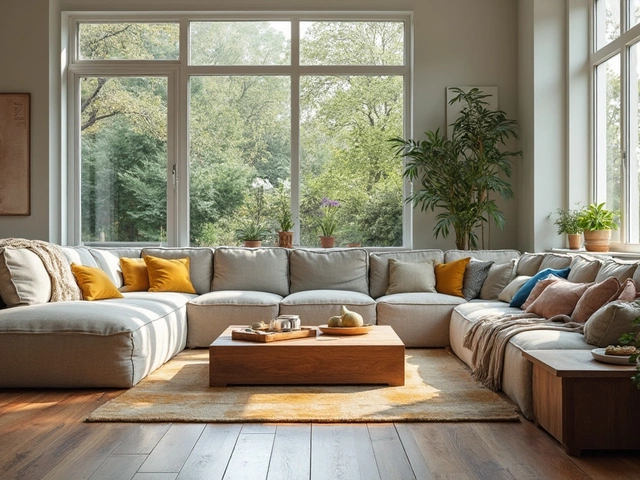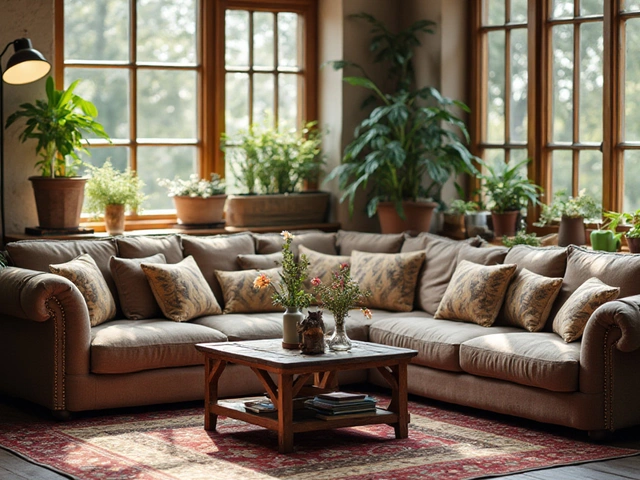Open Wardrobe Ideas, Design Tips and Storage Solutions
When thinking about Open Wardrobe, a hybrid storage unit that blends the classic wardrobe silhouette with open shelving for easy access. Also known as a wardrobe, a tall piece of furniture used to hang clothes and store accessories, it sits somewhere between a traditional closet, an enclosed space built into a wall or a free‑standing cabinet and a set of open shelves. Many homeowners choose custom furniture, made‑to‑measure pieces created by a carpenter or design studio to match their room’s dimensions and style.
Why an Open Wardrobe Works for Modern Living
An open wardrobe offers visibility that a closed closet can’t provide – you can spot outfits at a glance, reducing the time spent rummaging. This visibility also encourages better organization because you see what you own. The design encompasses functionality (hanging rods, drawers) and aesthetics (exposed wood, metal frames). It requires thoughtful layout planning to keep the space feeling airy while still offering enough storage capacity. By replacing bulky doors with open shelves, you free up floor area, making smaller rooms feel larger.
Materials play a key role in how an open wardrobe looks and lasts. Solid oak, ash or walnut give a warm, timeless feel, while powder‑coated steel adds an industrial edge. Choosing a material influences durability, weight, and maintenance needs. For example, solid wood may need occasional polishing, whereas metal can be wiped clean with a damp cloth. Pairing a hardwood frame with glass or acrylic shelves adds visual lightness without sacrificing strength.
Functionally, the unit typically combines a hanging section (often a 60‑cm rod for coats and dresses) with lower shelves for shoes, bags, or folded garments. Adding pull‑out trays, tie rods or built‑in lighting upgrades usability dramatically. These accessories enable quick outfit selection and keep smaller items from getting lost. Some designers integrate a mirrored back panel, turning the wardrobe into a full‑length dressing mirror and saving wall space.
Design styles range from minimalist white lacquer to rustic reclaimed timber. Minimalists favor clean lines, hidden hardware and a neutral palette, letting the clothes be the focal point. Rustic fans lean into distressed finishes, exposed dowels and metal brackets that tell a story. Whatever the style, the open wardrobe relates to the overall bedroom décor – it can act as a statement piece or blend seamlessly with other custom furniture like bedside tables or a dressing bench.
Before ordering, measure the floor space, ceiling height and the distance to nearby furniture. A typical open wardrobe stands 180‑200 cm tall; if your ceiling is lower, consider a shorter version with additional floor‑level storage. Ensure there’s enough clearance for doors (if you keep any) to swing or slide. Planning also means thinking about traffic flow – you don’t want the wardrobe blocking a path to the bathroom or window.
Many homeowners debate DIY versus professional build. If you have basic carpentry skills, a simple kit can be assembled with a drill and level. However, complex designs with integrated lighting, custom drawers or non‑standard dimensions benefit from a professional carpenter’s expertise. A pro can also advise on best joinery methods (e.g., dovetail versus mortise‑and‑tenon) that affect long‑term stability.
Maintenance is straightforward: dust shelves weekly, wipe down wood with a dry cloth, and check hinges or sliding mechanisms for wear. Seasonal shifts in humidity can affect wood, so using a dehumidifier in damp climates helps prevent warping. Regular care ensures the open wardrobe remains a functional centerpiece for years.
Now that you’ve got a clear picture of what an open wardrobe offers, how it ties into broader storage solutions, and the steps to plan, build or buy one, explore the articles below. They dive deeper into material choices, layout tricks, DIY guides, and the latest trends shaping open wardrobe design today.



