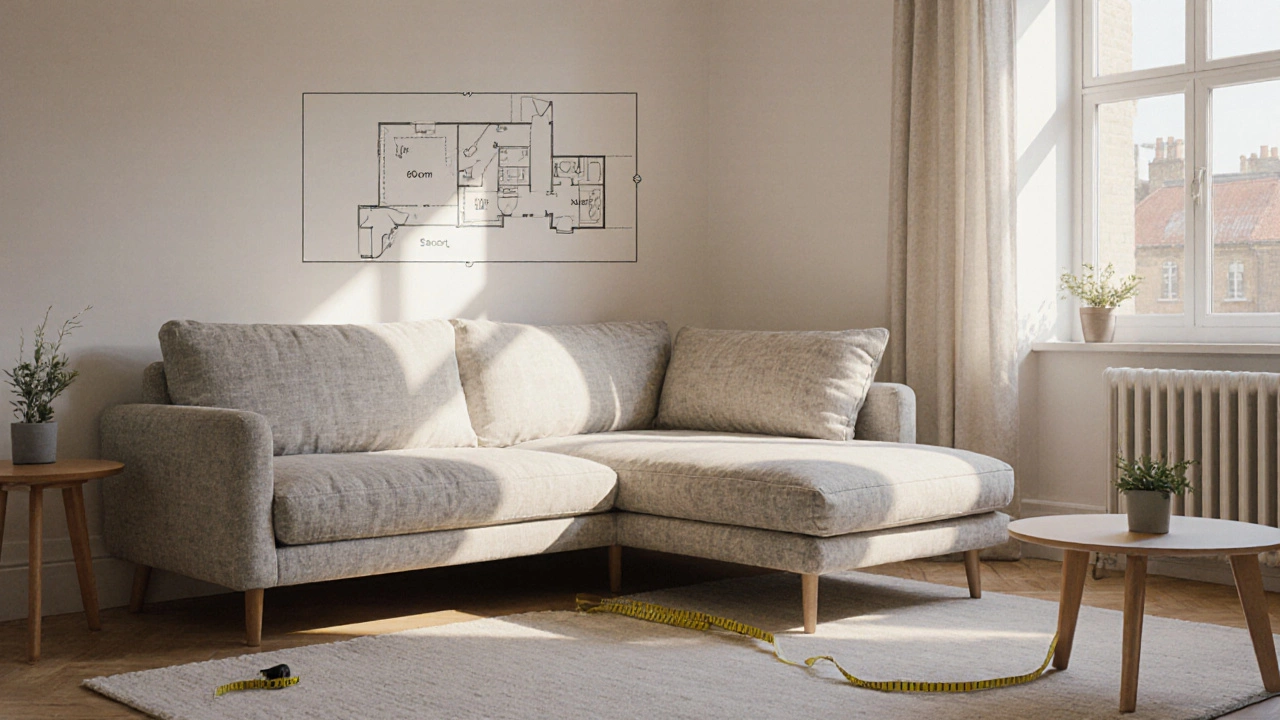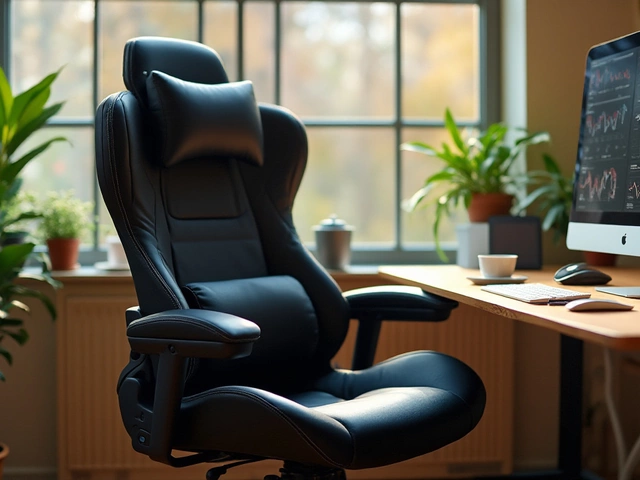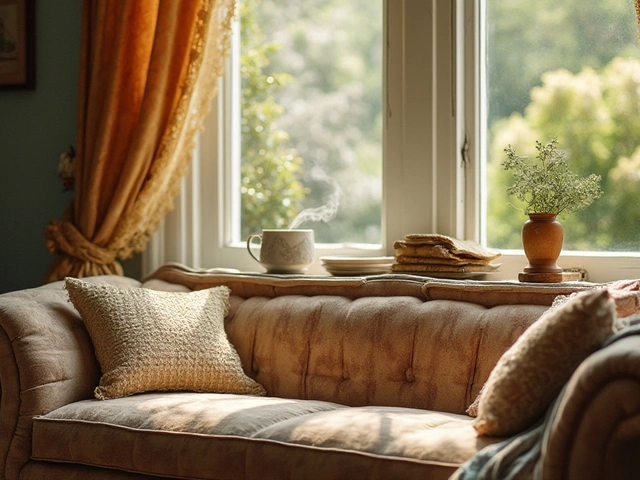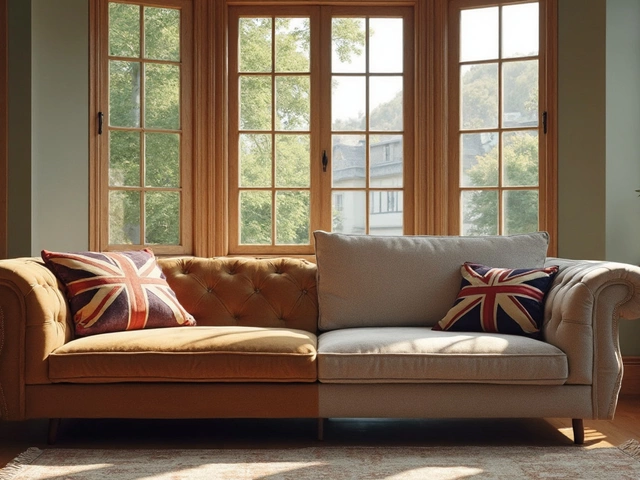Interior Layout: How to Arrange Your Space for Comfort and Style
When working with interior layout, the strategic arrangement of rooms, furniture, and circulation paths within a home or office. Also known as room layout, it sets the stage for how people move, interact, and feel in a space. A solid interior layout balances aesthetics with function, ensuring each zone serves its purpose while looking cohesive.
Effective furniture placement, the art of positioning chairs, tables, and storage pieces to optimize flow and usability is the first step after defining the layout. Pair that with space planning, a systematic approach that measures room dimensions, identifies obstacles, and allocates zones for activity to avoid cramped corners or wasted area. When you map out where each element belongs, you naturally create room zoning, the division of a space into functional sections like lounging, dining, or working. Zoning clarifies the purpose of each area, reduces visual clutter, and guides the eye through a logical progression of spaces.
Key Layout Principles That Shape a Cohesive Interior
Good interior layout embraces three core principles: flow, balance, and focal points. Flow ensures pathways are clear; you should be able to walk from the entry to the seating area without dodging obstacles. Balance distributes visual weight, whether you use symmetrical arrangements in a formal dining room or asymmetrical groupings for a relaxed lounge. Focal points—like a statement sofa, an eye‑catching artwork, or a striking light fixture—anchor the room and give the eye a destination. Rules such as the 3‑5‑7 guideline for bookcase styling or the 60‑30‑10 colour formula help maintain consistency across zones. Applying these principles while respecting the dimensions of each piece prevents overcrowding and makes the space feel larger.
Practical steps start with a simple floor‑plan sketch, then measure doorways, windows, and clearances. Use a tape measure or a digital layout app to test different configurations before moving heavy furniture. Consider traffic patterns: high‑traffic routes need at least 90 cm of clearance, while quiet zones can afford tighter groupings. Think about the visual line of sight—avoid blocking windows or natural light sources. Below you’ll discover targeted articles on sofa placement, TV wall mounting, wardrobe choices, and more, all designed to help you fine‑tune your interior layout and turn any room into a functional, inviting haven.



