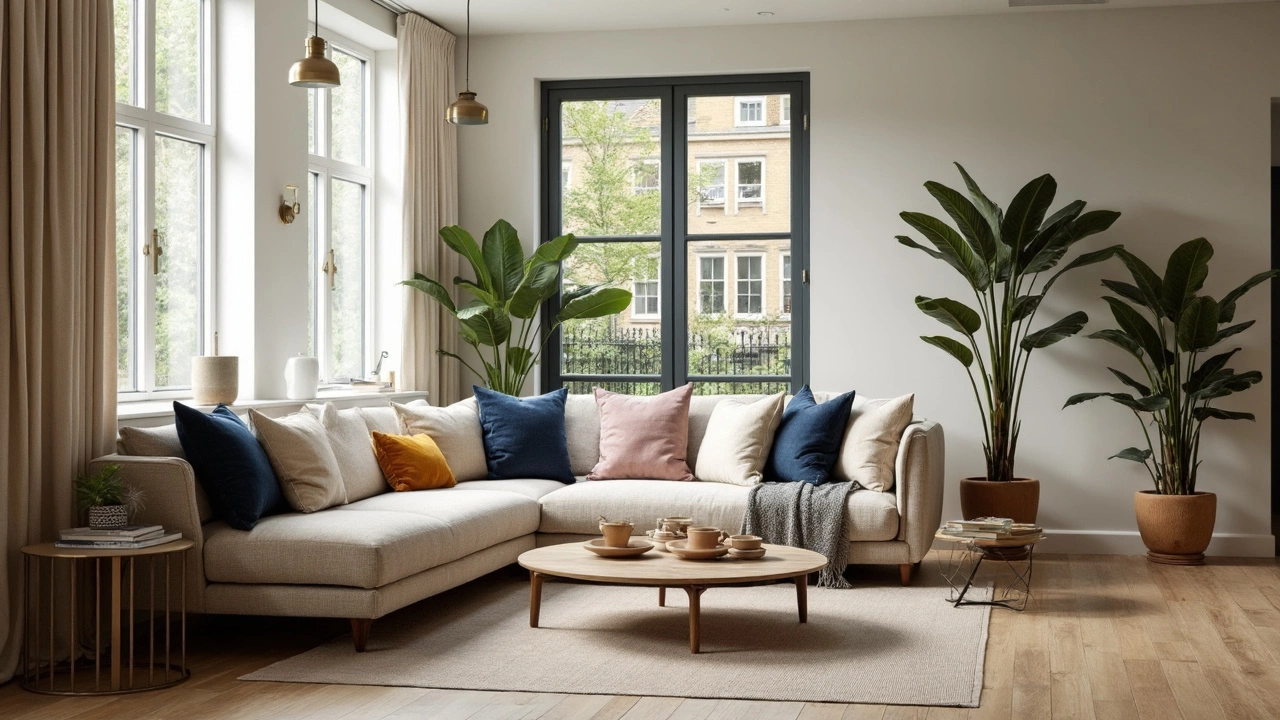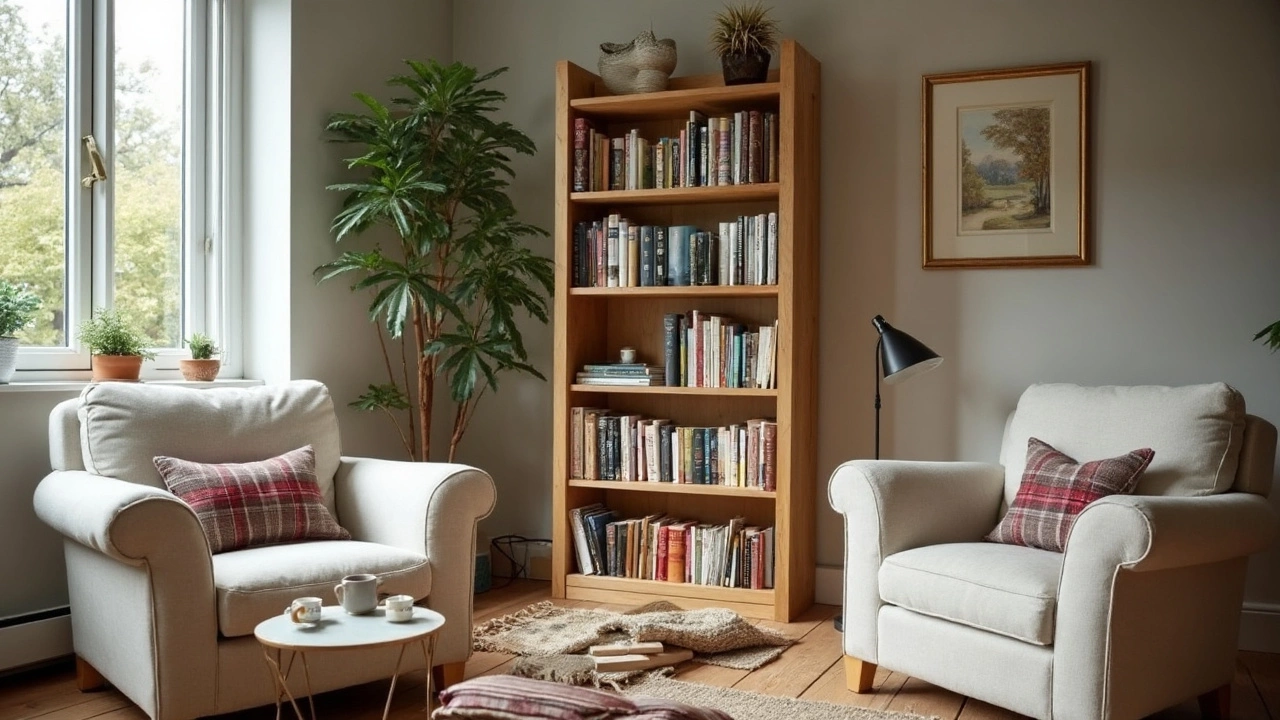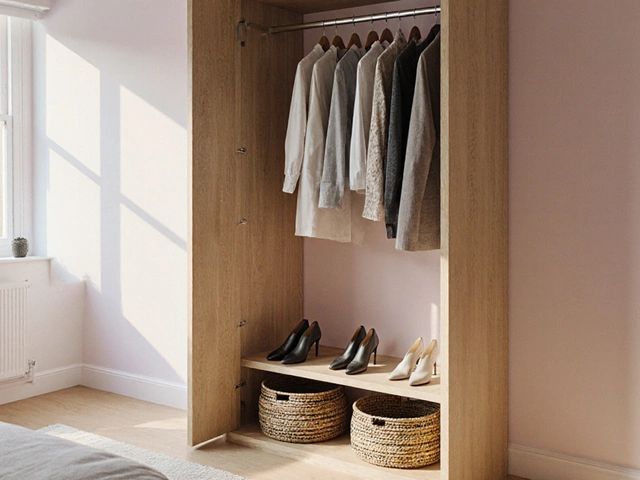Small Spaces Furniture Ideas – Make the Most of Every Inch
Living in a compact flat or a narrow hallway can feel cramped, but the right furniture can flip the script. Instead of squeezing in standard pieces that hog floor space, think about what you actually use and how each item can do double duty. Got a corner that’s just collecting dust? Turn it into a cosy reading nook with a built‑in bench that also stores blankets.
Why Custom Furniture Beats Standard Solutions
Off‑the‑shelf sofas and tables are designed for an average room, not your specific layout. A custom‑made coffee table can fit perfectly between two armchairs, leaving just enough room for a foot‑rest without forcing you to shuffle around. Because our craftsmen measure the exact dimensions of your space, you avoid the dreaded “it doesn’t fit” moment that costs time and money.
Another edge is storage. A wall‑mounted desk with hidden drawers can replace a bulky office chair and a freestanding filing cabinet. When you ask a carpenter to blend a bookshelf into a loft wall, you also get a sleek look that makes the room feel taller. In small spaces, every inch of built‑in storage counts, and custom pieces let you decide exactly where that extra shelf lives.
Practical Small‑Space Furniture Ideas
Multi‑function beds. A platform bed with pull‑out drawers or a lift‑up mattress hides linens, shoes, or even a small wardrobe. You get a comfy sleeping area and a hidden closet without a separate piece of furniture.
Fold‑away dining tables. A narrow kitchen can host a banquet when you need it. A wall‑mounted, fold‑down table expands for meals and tucks away when you’re done, keeping the cooking zone clear.
Stackable or nesting chairs. When guests arrive, a set of nesting chairs slides into a compact stack, taking up barely any room. They’re lightweight, easy to move, and add seating only when you need it.
Corner shelves. Corners are often wasted. A custom corner unit can hold books, décor, or kitchen gadgets, turning a dead angle into a useful display.
Sliding doors. Traditional swing doors need clearance that a sliding panel doesn’t. Replace a bedroom door with a sleek sliding board, and you instantly free up floor space for a chair or rug.
When you’re picking materials, lean toward lighter woods or metal frames that keep the room from feeling heavy. Clear glass tops on coffee tables keep the visual flow open, making the floor appear larger. If you love a warm vibe, consider a light‑colored wood that reflects more light.
Finally, think about the flow. Leave a clear path of at least 2‑3 feet between major pieces so you can move around without bumping into anything. Sketch your floor plan on graph paper, then test the layout with cardboard cutouts before you order the real thing. This quick step catches problems early and saves you the hassle of rearranging heavy furniture later.
Small spaces don’t have to feel cramped. With custom, multi‑purpose furniture, you can turn every nook into a functional, stylish part of your home. Ready to reclaim your floor area? Contact our design team and let’s map out a solution that fits your life, not the other way around.




