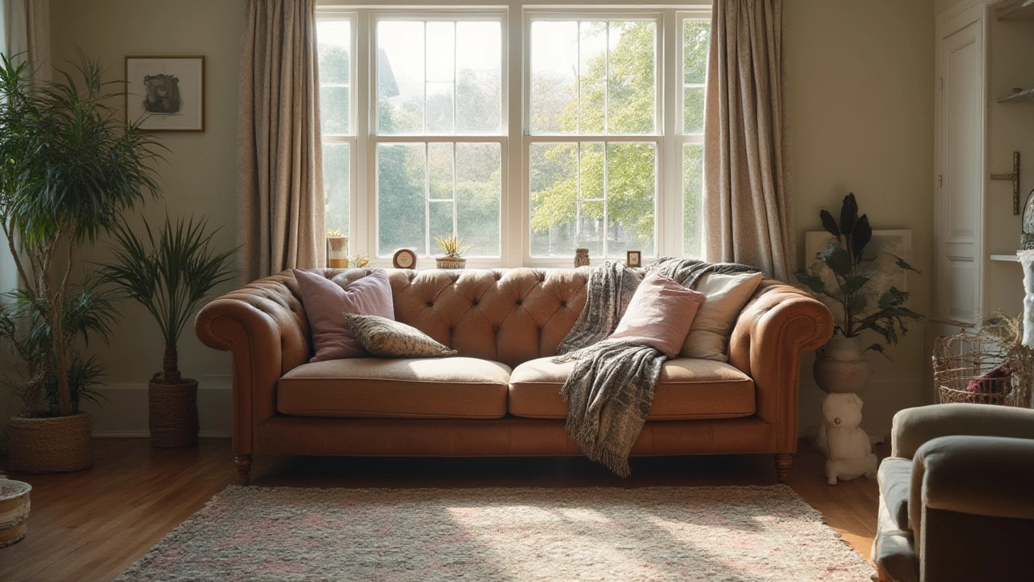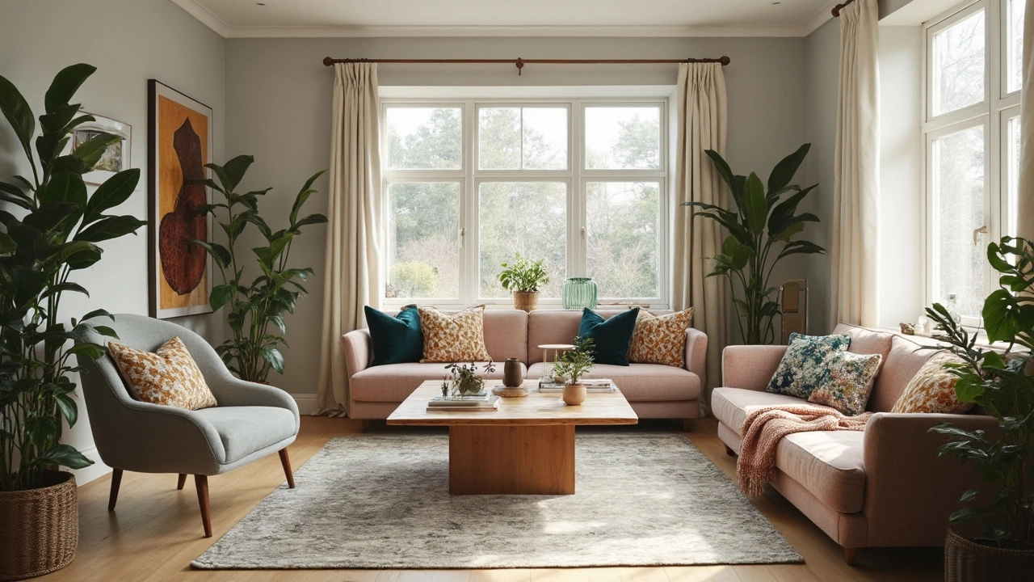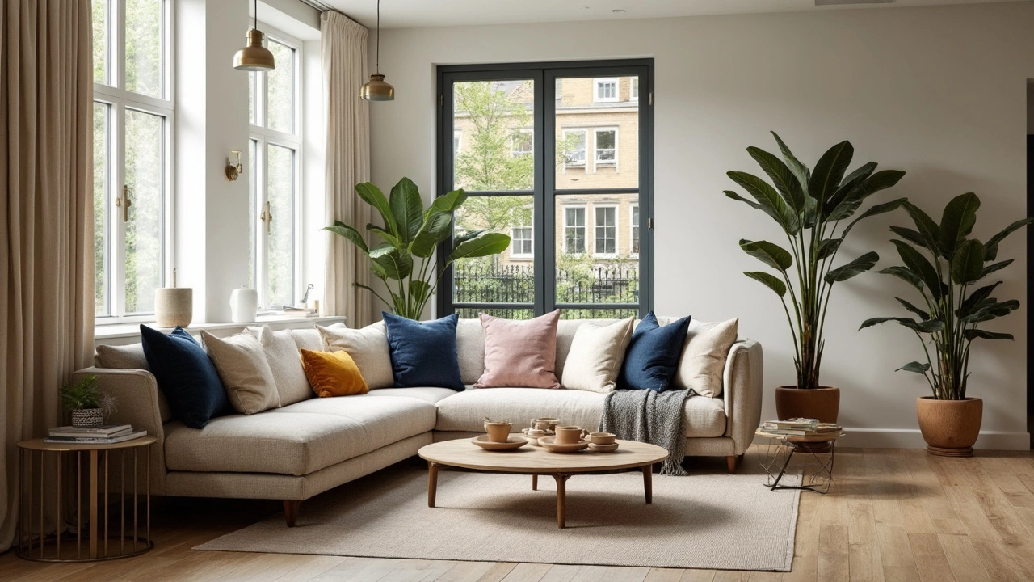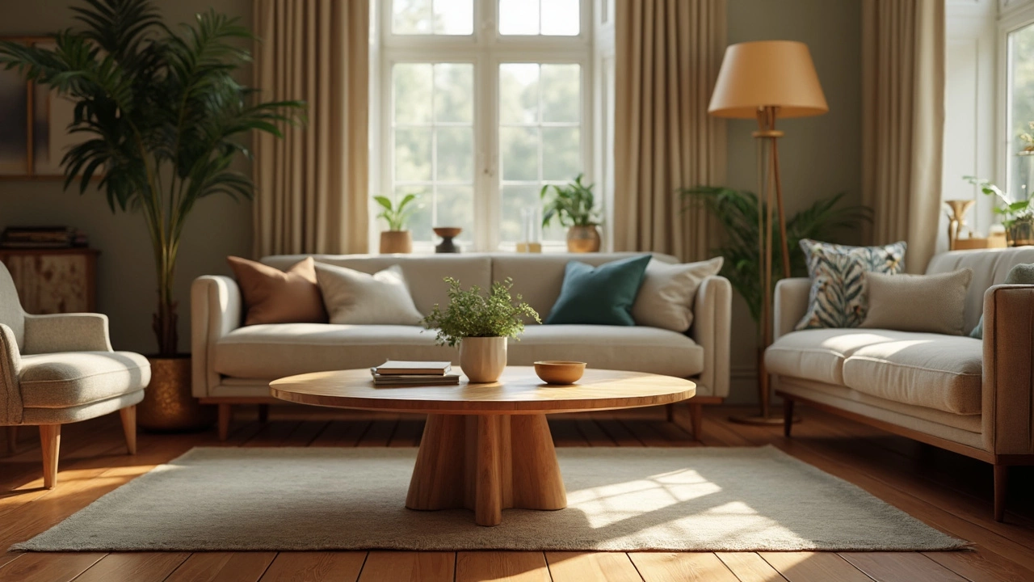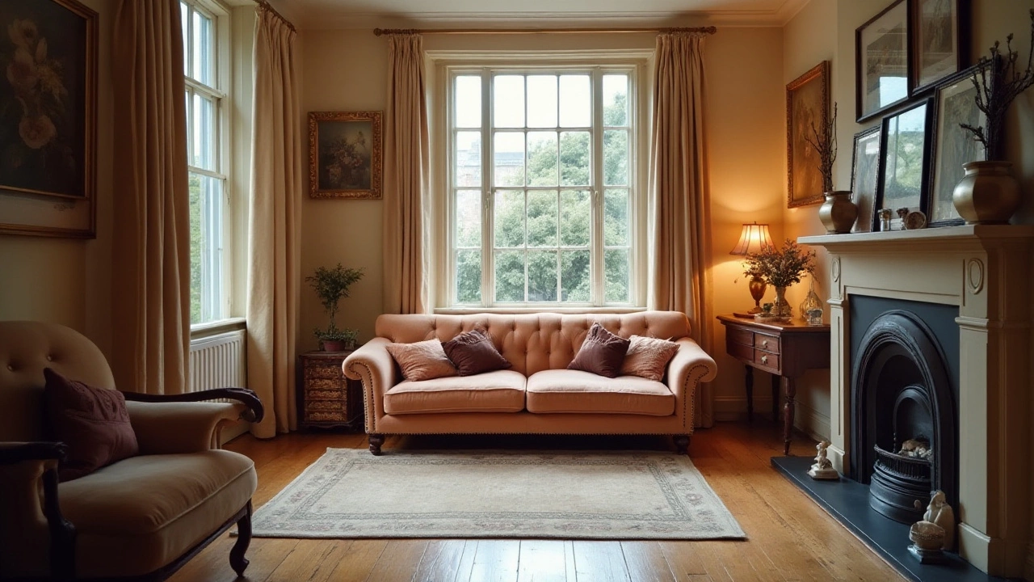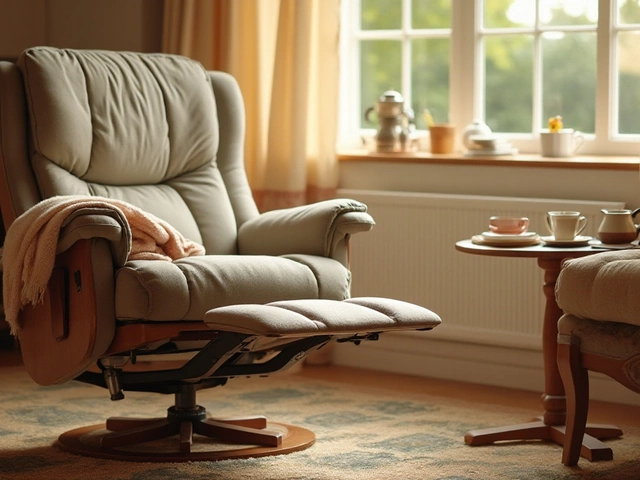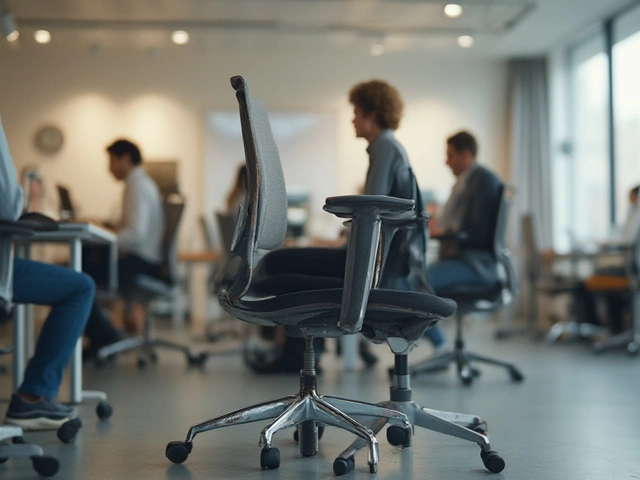Living room layout tips: design a functional and stylish space
Staring at an empty floor can feel overwhelming. The good news? You don’t need a professional designer to create a living room that feels balanced and inviting. Below are easy steps you can follow right now, using everyday items you already own.
Plan the zones
First, think of your room as a collection of zones – seating, media, and storage. Sketch a quick rectangle on a piece of paper, then mark where the doors and windows sit. Place the biggest piece – usually the sofa – against a wall that doesn’t block traffic flow. Keep a clear path of at least 2‑3 feet between the sofa and any entrance so guests can move around without bumping into furniture.
Next, decide where you’ll watch TV. If you have a wall that can handle a mount, a TV wall mount saves floor space and gives a cleaner look. Measure the viewing distance: the ideal spot is about 1.5 times the TV’s diagonal. For a 55‑inch screen, sit roughly 7‑8 feet back. If a mount isn’t possible, choose a low‑profile TV stand that matches the height of the sofa’s eye line – usually around 42‑44 inches from the floor.
Pick the right furniture sizes
Size matters more than style in a layout. A popular mistake is picking a sofa that dominates the room. Measure the wall length, subtract 2‑3 feet for walking space, and that’s the maximum sofa width you should consider. If you love bold colors, go for the most popular sofa shades of 2025 – soft greige or muted navy – because they blend well with almost any accent.
When it comes to coffee tables, height is key. A 12‑inch table works well with low‑profile sofas, but if your sofa is higher, aim for a table that sits 1‑2 inches below the seat height. This keeps your legs comfortable and the look proportional. Also, think about the table’s thickness – around 1‑1.5 inches of solid wood offers durability without looking bulky.
Storage should be built into the design, not tacked on later. If you need extra cabinets, consider sleek wall‑mounted units that stop at eye level. They keep the floor clear and make the room feel larger. For a touch of personality, add a decorative centerpiece to the table – a tray of candles, a small plant, or a stack of coffee‑table books.
Finally, test your layout before committing. Use masking tape on the floor to outline where each piece will sit. Walk around, sit on the sofa, and make sure the TV angle feels natural. Small tweaks now save you from moving heavy furniture later.
With these straightforward steps – zone planning, proper sizing, and smart storage – you can turn a blank room into a functional, good‑looking living area without hiring an interior pro.
